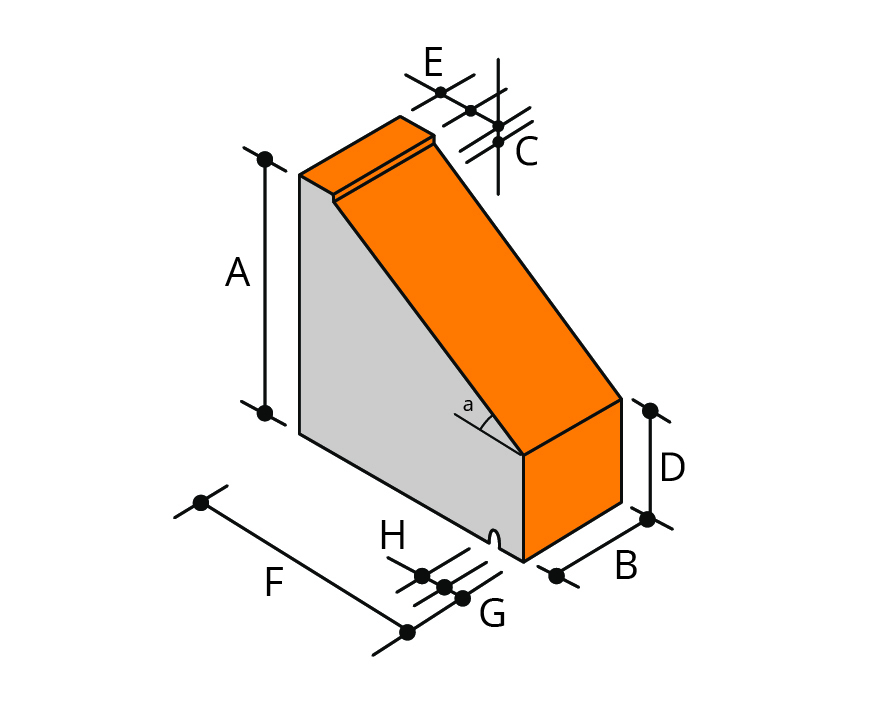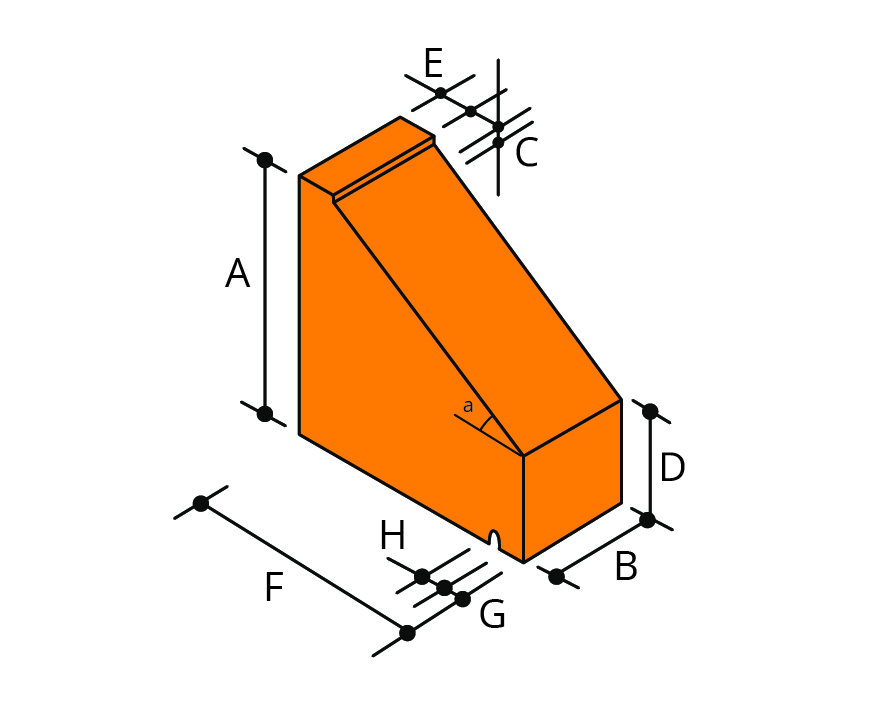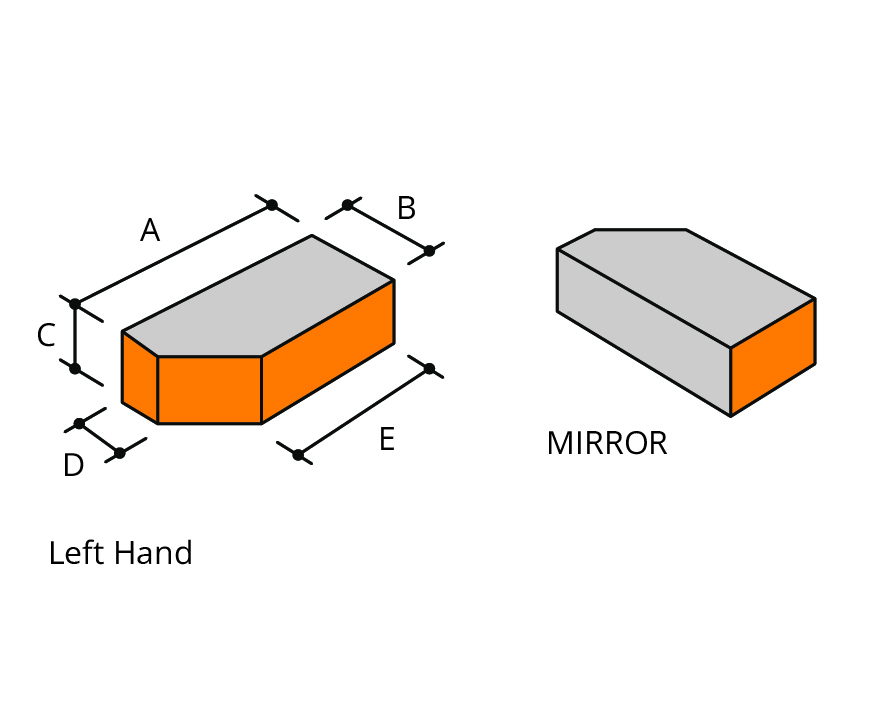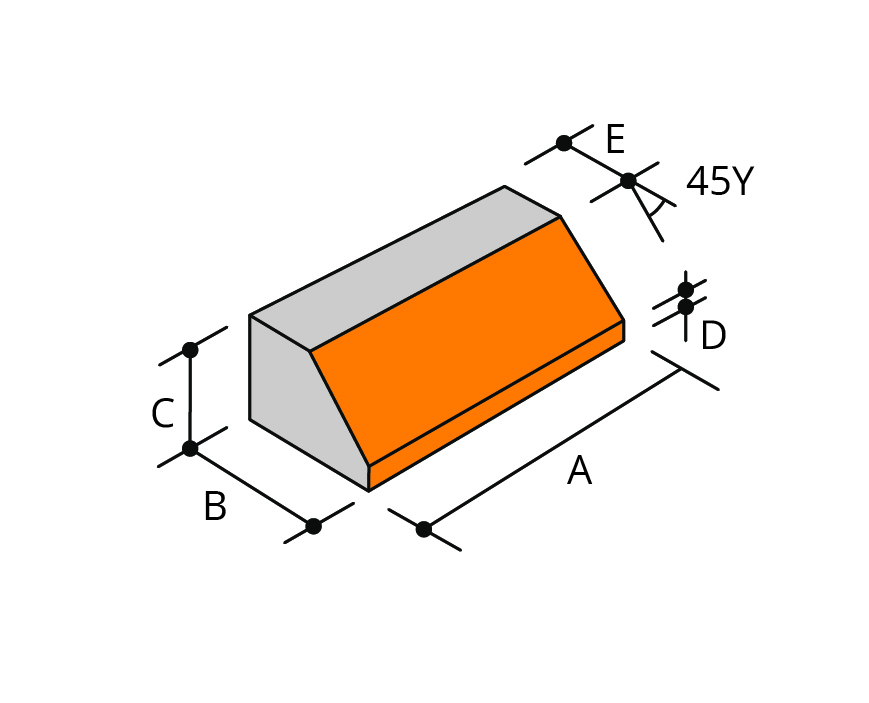Sills
Overhanging sills are designed to provide the correct level of overhang and drip detail on window surrounds to protect a facade from water penetration and to ensure durable brickwork that withstands the test of time.
Drip Detail
Protects Facade from Water Penetration
Design Features
Loading...
Loading...
AC.1 OVERHANGING SILL
Product Specification
Type No.abcdefgha
AC.1.1
140
65
7.5
65
35
152
15
12
30°
AC.1.2
140
102
7.5
65
35
152
15
12
30°
AC.1.3
140
215
7.5
65
35
152
15
12
30°
AC.1.4
215
65
10
65
35
152
15
12
50°
AC.1.5
215
102
10
65
35
152
15
12
50°
AC.1.6
215
215
10
65
35
152
15
12
50°
Available in our Full Colour Range
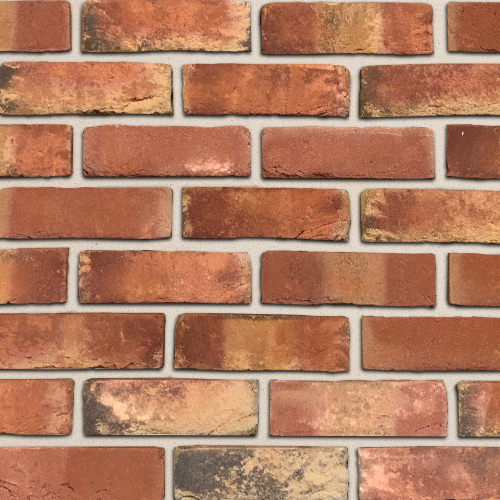
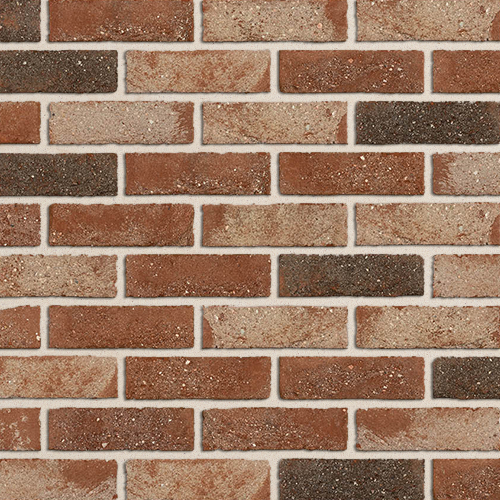
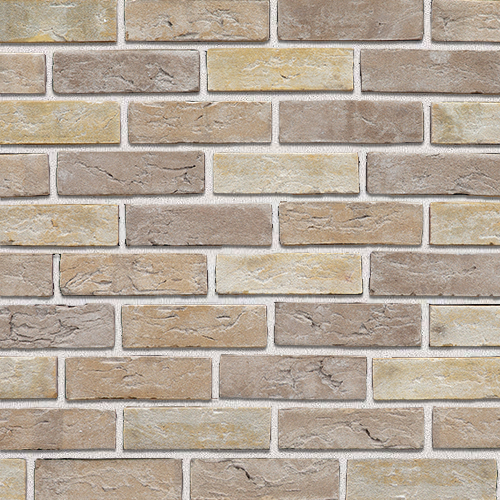
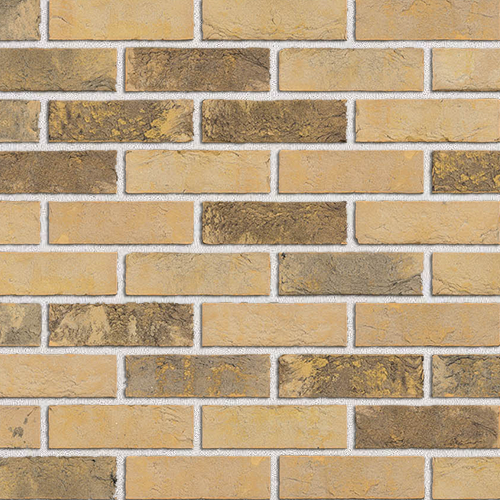
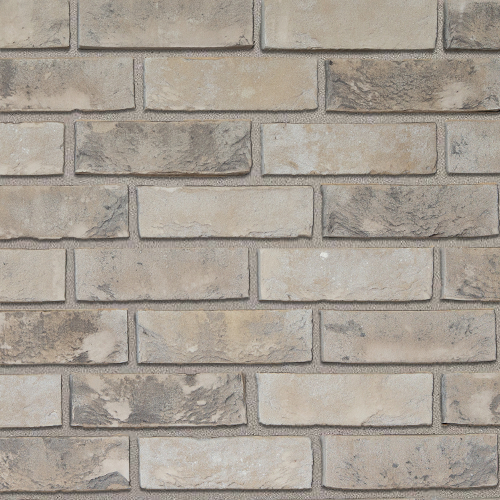
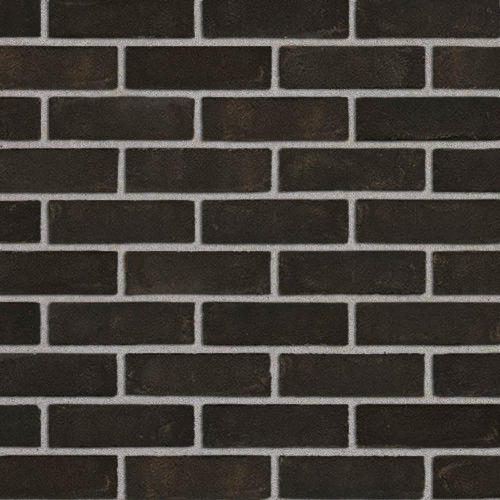
AC.2 OVERHANGING SILL (LEFT & RIGHT HAND)
Product Specification
Type No.abcdefgha*
AC.2.1
140
65
7.5
65
35
152
15
12
30°
AC.2.2
140
102
7.5
65
35
152
15
12
30°
AC.2.3
140
215
7.5
65
35
152
15
12
30°
AC.2.4
215
65
10
65
35
152
15
12
50°
AC.2.5
215
102
10
65
35
152
15
12
50°
AC.2.6
215
215
10
65
35
152
15
12
50°
Available in our Full Colour Range






AN.5 Single Cant (Left & Right Hand)
Product Specification
Type No.abcde
AN.5.1
215
102
65
46
159
AN.5.2
215
102
65
60
173
Available in our Full Colour Range






PL.3 Plinth Stretcher
Product Specification
Type No.abcde
PL.3.1
215
102
65
9
46
Pl.3.2
215
102
65
23
60
Available in our Full Colour Range






Commonly Used On...

Design Features

Residential Developments

Self Build Projects
